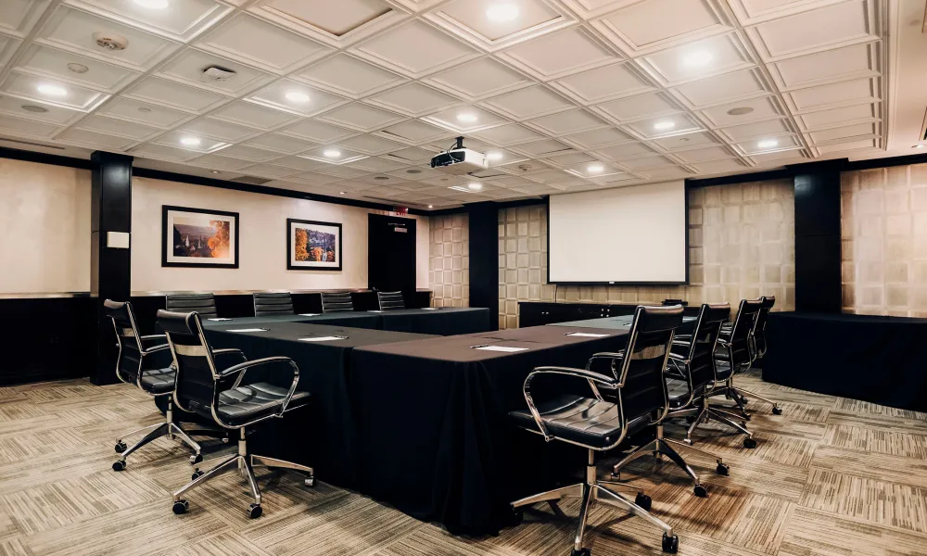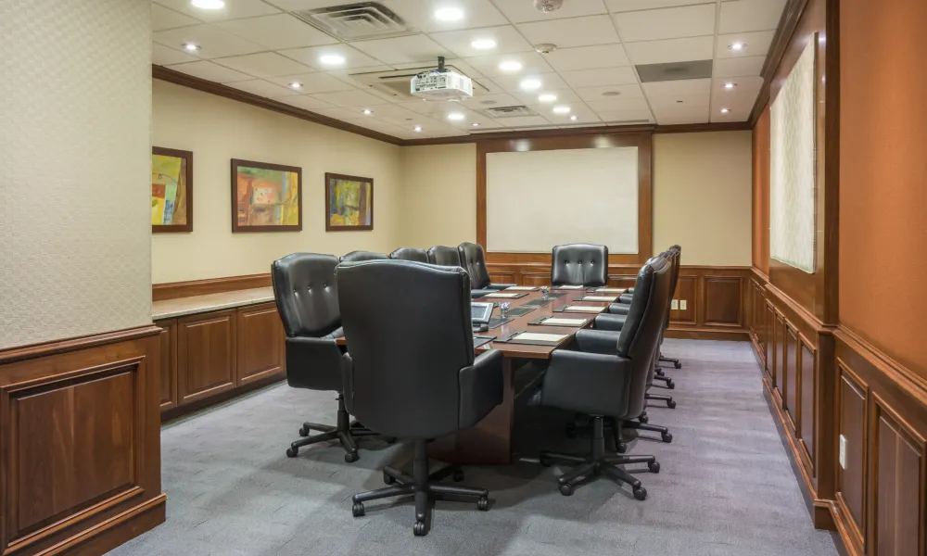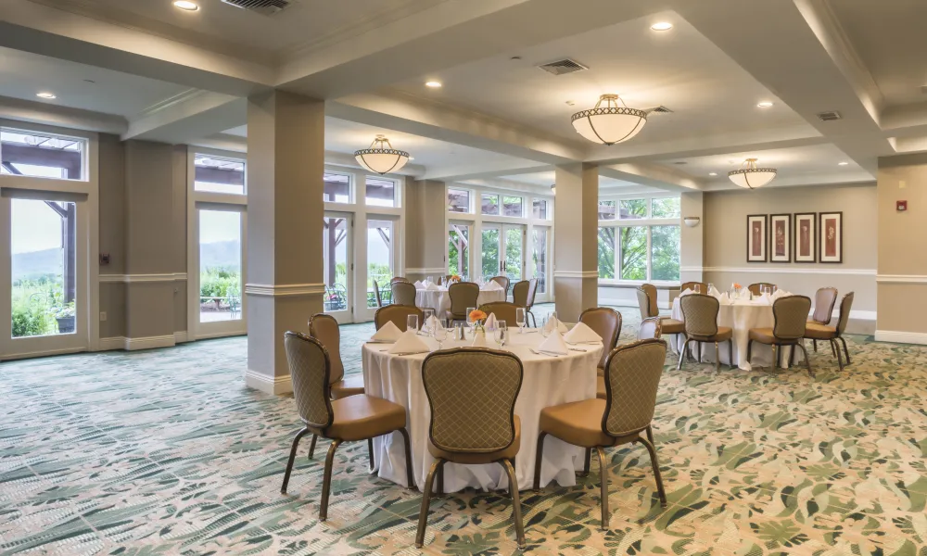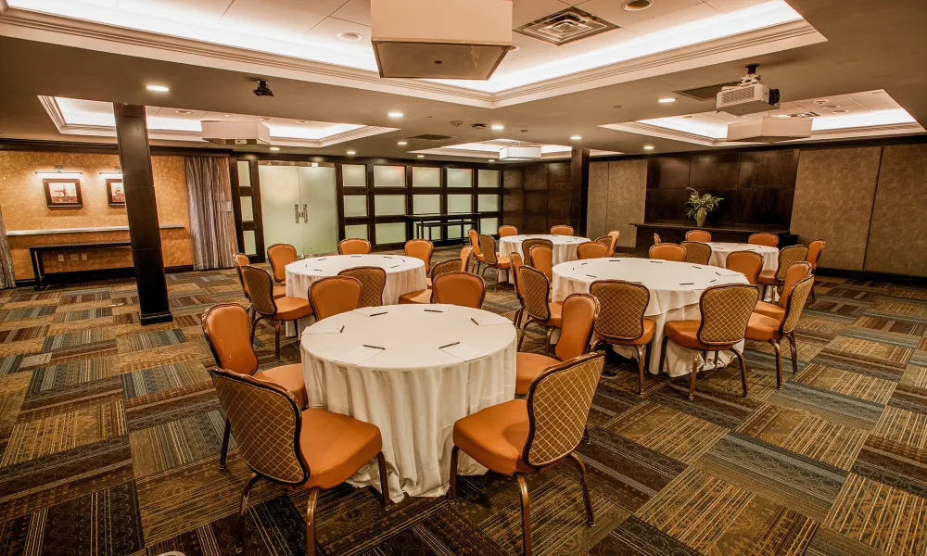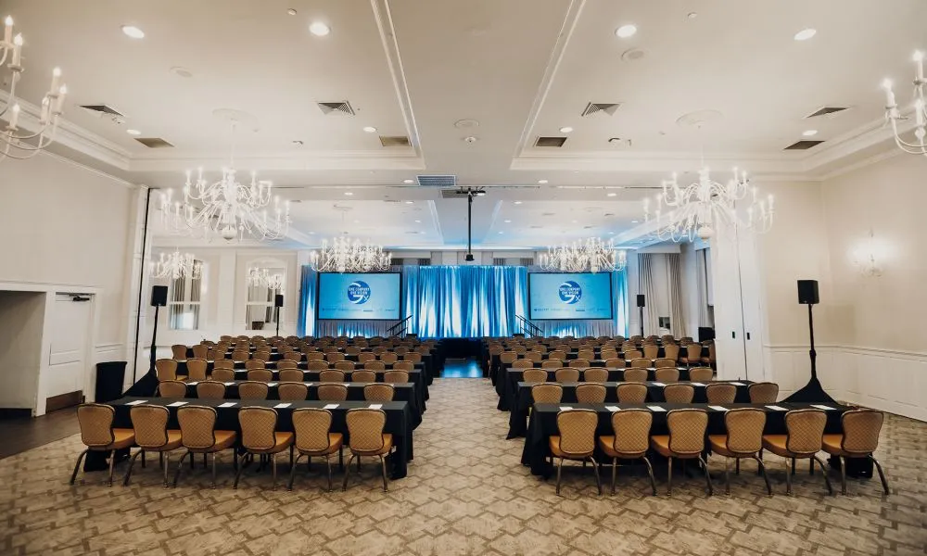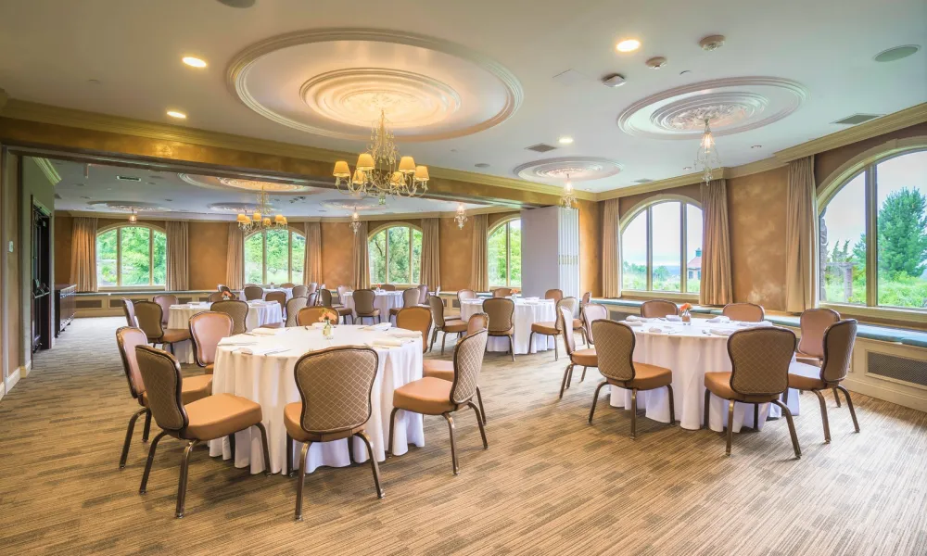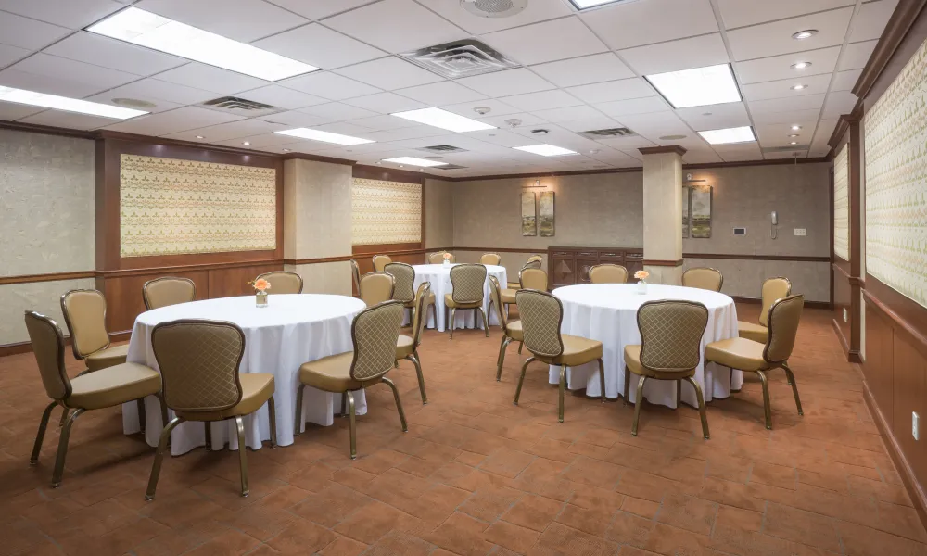Grand Cascades Lodge Meeting Venues
Trade the boardroom for the mountainside at New York City's closest conference resort. Our collection of inspiring meeting venues range from large scale spaces ideal for expos to breakout rooms for team events.
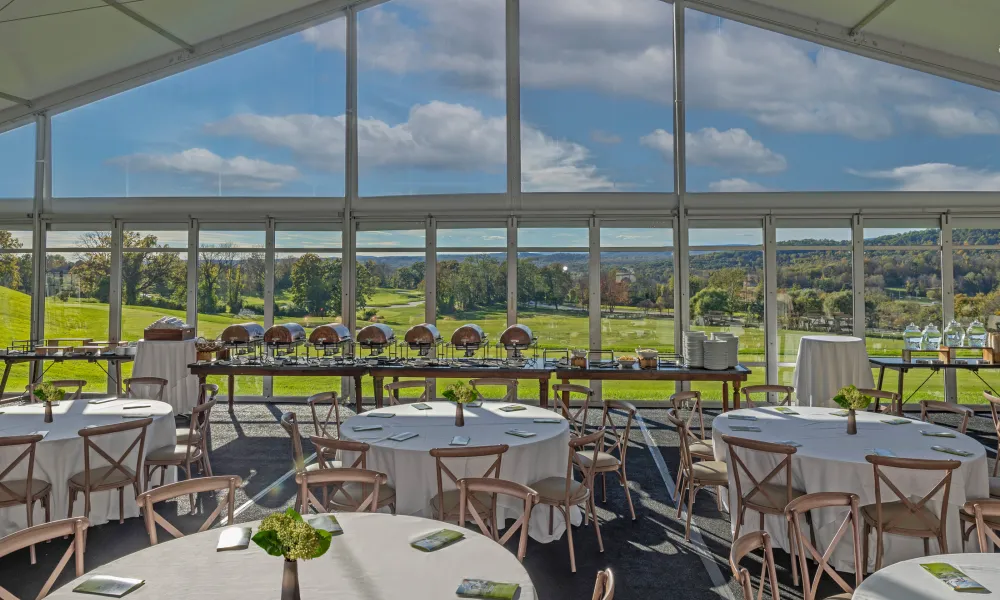
Big Sky Pavilion
Outdoor Meeting & Banquet Venue with Scenic Mountain Views
Introducing the Big Sky Pavillion, a new and luxurious venue designed to accommodate a variety of large group gatherings. Classroom {375}, reception {500} or banquet {400 or 350 with dance floor} set-up. Sq. ft. 6,700.
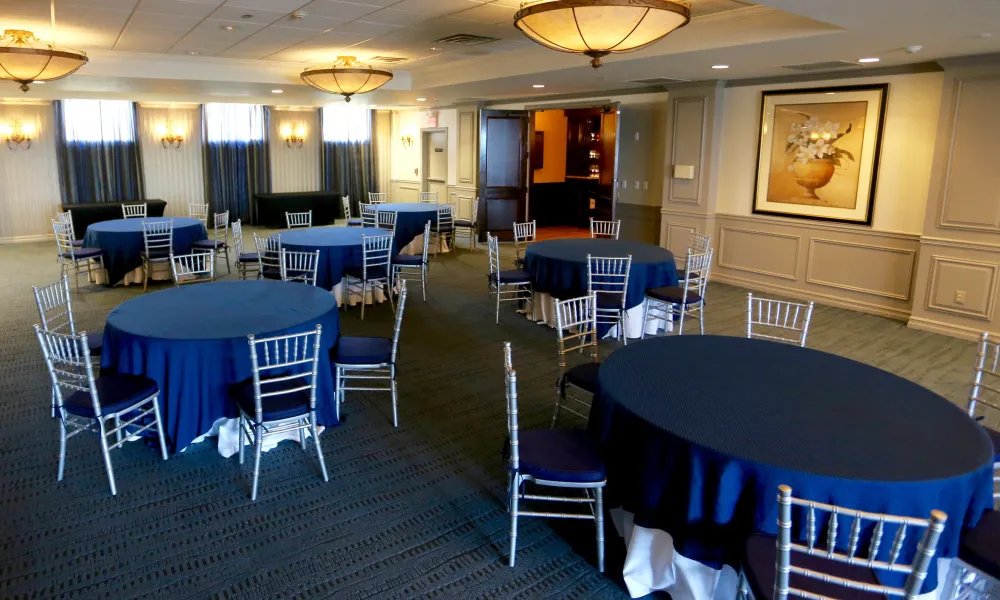
Chestnut Room
Sophisticated meeting space with adjacent speakeasy
This sophisticated meeting space has 2 fireplaces and an outdoor terrace providing picturesque views and use of The Cigar Bar, a private lounge. Accessible by elevator. Classroom {54}, reception {150} or banquet {100 or 60 with dance floor} set-up. Sq. ft. 2,500.
